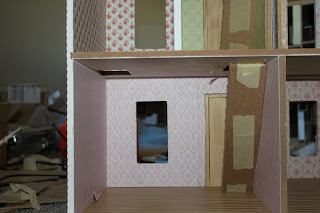And the final dollhouse that I own right now is the Victoria's Farmhouse by Real Good Toys. This is my baby. It's hard to have a dream dollhouse because I love so many styles, but this is my ultimate dollhouse. It's pretty big, for me anyway. I've seen lots of big dollhouses, but this is the biggest I think possible for me to undertake. I've been working on it for over a year in my spare time and I'm just about finished with the outside. The shingles still need to be added of course, and then I need to finish up the foundation (egg carton stones), and touch up paint and trim. I also need to stain the front door a wood color, and add the board and batten to the eaves.
Sorry for all the debris in the pictures. I'm messy when I work on my dollhouses.
My vision for this dollhouse is to finish it in current day interior design. That means I will have to make a Victorian dollhouse some day because I've always wanted one. However, it scares me to make things in period, since I don't know much about the Victorian era.
A family will live in this house. They have a mom and dad, a baby girl, a brother, and a sister.

As you can see, I have changed quite a bit from the original kit. There are certain things I like to include in my dollhouse and the original kit didn't allow for it. I think I secretly find pleasure in kit bashing also. I'm never satisfied with the original design.
I added windows to the attic rooms, and created more space in them by raising the back to be room height. I also added the whole side addition, which includes a formal dining room, a nursery, and then a craft/guest room (that's the plan right now anyway). A side panel towards the front opens to reveal the living room and the master bedroom. I also made the roof open on the front eave so I could have a room in there as well. That will be the boys room. I also put a roof where the upper porch was supposed to be, because it seemed more charming and farmhouse-y to not to have a balcony. I also added the roof (it's just taped in place for now) over the bay window because it seemed weird to just have a large flat area.

Some of the walls are missing (they're built, I just forgot to put them in for this photo because I was in a hurry), but I'll try to explain the floor plan as best I can. My daughter also put all the furniture in the house as well as some of her toys, so I will try to get a better picture of the house set up the way it's supposed to be asap. You'll have to use your imagination for now.
From left to right starting at the bottom, we have the laundry/mud room first. This is where you see the French door which opens into the side backyard. The other door opens to the porch. Next to the laundry room is the entry way with stairs. From the entry way, you can enter the living room (the door is behind the stairs next to the front door), or go into the kitchen at the back. There will be a wall separating the two. Next to the kitchen is the formal dining room, which can also be accessed through the living room by a single French door.
The second floor from left to right has a study/library. The door leading off of this room will enter a little hall that is only like 3" square. A door on the left will enter into the master bedroom in the front of the house, and a door on the right will enter into the bathroom. From the master bedroom, there is a door that leads into the nursery. I hope that all makes sense. I'll have to stage it better so that it does.
Anyway, the upper floor from left to right starts with the daughters bedroom. The lucky girl gets the large dormer and all the charming roof angles. Next to that is the family room, and next to that is the craft/hobby room and maybe guest room. In the front of the house (the door leading off of the family room) is the boys room. I may possibly make that the guest room and not have a boy, but I have some fun ideas for a boys room that I want to use. So we shall see. Maybe I'll make a room box for the boys room :).
So that's the tour at a glance. I've started the round wiring and am about half way done (it's a lot of work for a house this huge, especially since I've never wired a house before), but I think I may pause on that and just make the floors removable, so I can finish the lighting with each room, instead of doing it all at once.
Wow, it looks overwhelming. But if I just do a little at a time, it will slowly get done. I'm very pleased with the way it's turning out.
So that's my final house. I'm sure it won't be the last. I seem to switch from house to house as I work on things, so the posts are sure to be random as work progresses.
I feel like I have been so welcomed into the miniature world already with so many followers. Everyone has been so nice in their comments and I love all of your blogs. You are what inspires me to keep going. Thank you!


























