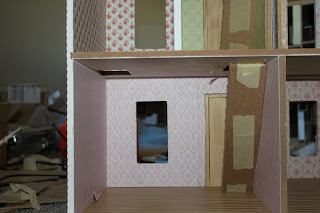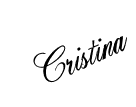I had to kit bash, because it's just more fun that way. I thought centralizing the front door was better and it was also better since I moved the stairs. Moving the stairs allowed me to make the bathroom and nursery separate rooms with doors, as well as more appropriately sized for their use. I was able to make a bigger master bedroom as well on the third floor, which is also a bonus. I still need to make the walls a little less rough on the third floor hall. Measurements somehow changed when I put the house together again.
The nice thing about this house was that the floors came already finished. That's a good thing, but it also has it's problems. Since I moved the stairs, I need to figure out how to patch the old hole so it's not very noticeable. That will be easy on the ceilings, but I'm thinking I'll have to just cover the floor where the patch is in the bathroom and nursery. I might put tile in the bathroom and carpet in the nursery. That, or giant rugs. The other problem with the floors is I can't round wire the house very easily because I like running the wires through the floors. Since this is my daughters house, I might just makeshift lights that run on batteries or I'll have to try the tape wire method.
I also added a door on the second story balcony. What's the point of a balcony if you can't access it? And the tower will be a little reading library nook that you can access by a ladder through a small opening from the master bedroom.
What fun I have ahead of me! I need to glue the house together once I finalize everything, and then finish windows, add trim and moldings, and shingle it. Shouldn't be too hard, right? ;)

I wasn't very careful cutting out the door for the second floor. I'll have to patch that, as well as a few other things.

The wall divider fell over in the kitchen, but I'm debating whether I should put the two available in at all. They make the dining alcove feel a little more separate, but they also take up room in a small space.
From left to right, the first floor has the living room, small dining alcove at the front of the house, and then the kitchen. The second floor is the bathroom, hall, and spare room (I'll let DD figure out what she wants to do with it). The third floor is the nursery, hall, and master bedroom. And then the tower, which you can't see in this picture.
(Because of the houses location, it was hard to get a good picture)





This house is getting very pretty! The wallpapers are very delicate and bring joy.
ReplyDeleteMe encanta el papel que estas utilizando, seguro que va a quedar genial.
ReplyDeletebesitos ascension
Lovely house. I love the papers you have in the rooms. Cant wait to see more.
ReplyDeleteHugs Maria
Hi Cristina,
ReplyDeleteThankyou so much for the lovely comment you left on my giveaway post :0)
Your dollshouse is looking amazing and I love the wallpapers you've chosen. I also really love the idea for the tower, it sounds so magical :0)
Hugs
vicky xxxx
What a wonderful house. I want to see more.
ReplyDeleteHugs from Craftland