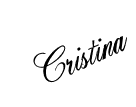Anyway, I moved in temporary furniture so you can see what rooms are what.



I need to glue in the partitions as well, but I left them out so I could work on the dining room set that I'm going to make, without the partitions in the way.

The stairs also need railings. I patched the ceiling where the stair hole used to be. You can't hardly tell it was there unless you're really looking for it.

I had to make a new floor for the bathroom to hide the patch. I really liked how the pink and white diagonal tiles turned out. I was going for a linoleum look.


You can still see the patch in the floor in the nursery. I need to come up with a carpet of sorts to cover it.

The master bedroom is the biggest room in the house. I cut a square hole in the ceiling so the tower room can be reached. I'll make a ladder that allows access.

This is the little reading nook in the tower. It will have a bookshelf as well and a chair similar to the one shown. I think it adds some serious charm to the master room.

And here's the outside. I think it's coming along pretty well. I have all the trim painted, it just needs to be applied. A little patch job around the balcony door and it will be done. Wahoo!

And here's a little more explanation for my big house (Victoria's Farmhouse). I wasn't very clear on the room situation before. This shows the bathroom, which is on the other side of the master bedroom which is in the front of the house. I made the floor the same way as the pink and white. It still needs to be glued down. You can see the master door across the hall from the bath door. There will be a round stained glass window behind where the door opens in the bathroom. I have to have a window in every room. It's too gloomy without it.



Here's a view from the nursery (next to the bathroom) and you can see the door that goes into the master bedroom. Hopefully that makes the layout more understandable.
I also made all the floors on the first and second floors (some still need stain), but that was a big process and I can't believe I got it done. I've actually been procrastinating it because I wasn't sure exactly what I wanted to do. Also, I thought I had to have the lighting all installed before I could put the floor in so that I could bury the wires. But then I realized that I could make all the floors removable so I can still access the raw floor. So, they are all removable, and I think this was a road block that will allow me to continue, now that I've over come it.

This is the door on the third floor that goes into the front room.

This shows how to access that front room. The roof is going to be hinged so it just lifts up and you can play in this room as well. Now I just have to find the right hinges. :)

This shows the side access panel which allows access to the living room on the first floor, and the master bedroom on the second floor.


awesome progress! I really like the diagonal pink tiles too! Hugz Jazzi
ReplyDeleteI like the pink house. Fantastic progress.
ReplyDeleteBye Faby
Fantastic house I love what you have done. I love the pink and white tiles in the bathroom.
ReplyDeleteHugs Maria
Una preciosa casa, me encantan el tono de esos azulejos.
ReplyDeletebesitos ascension
Wonderful work Cristina your house looks amazing!!
ReplyDeleteThe wallpapers look gorgeous and I love the shade of pink you've painted it in!!
Hugs
Vicky xxx
You did a wonderful job so far and I can't wair to see more. it is going to be so cute :)
ReplyDeleteplease, go to my blog and you´ll see a little surprise!
ReplyDeleteIsn't fun to take a kit then alter it to make it your own? I tried to email you regarding blog names, but I have to be a member of google friend conect. email me at alpangle@ comcast.net Thanks!
ReplyDeleteYour house has a pretty pink color. Love it along with all of the renovations that you are doing!
ReplyDelete